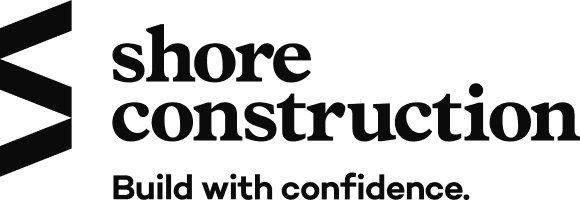This home combines pitched ceiling with exposed beams & wooden floors for a timeless feel.
Project Type
Design and Build - Residential
Floor area
298m2
Key features
Exterior plaster
Cedar
Feature ceilings above living area
The open plan living space is well connected to louvred outdoor entertainment area complete with a cooking fire & pizza oven. This home uses space well with a guest bedroom in the loft space above the garage.



Let's get started
Whether you're looking to bring your architectural plans to life or customise a base design and build package, we can help. Get in touch for a no-obligation consultation to see how we can bring your home to life.


