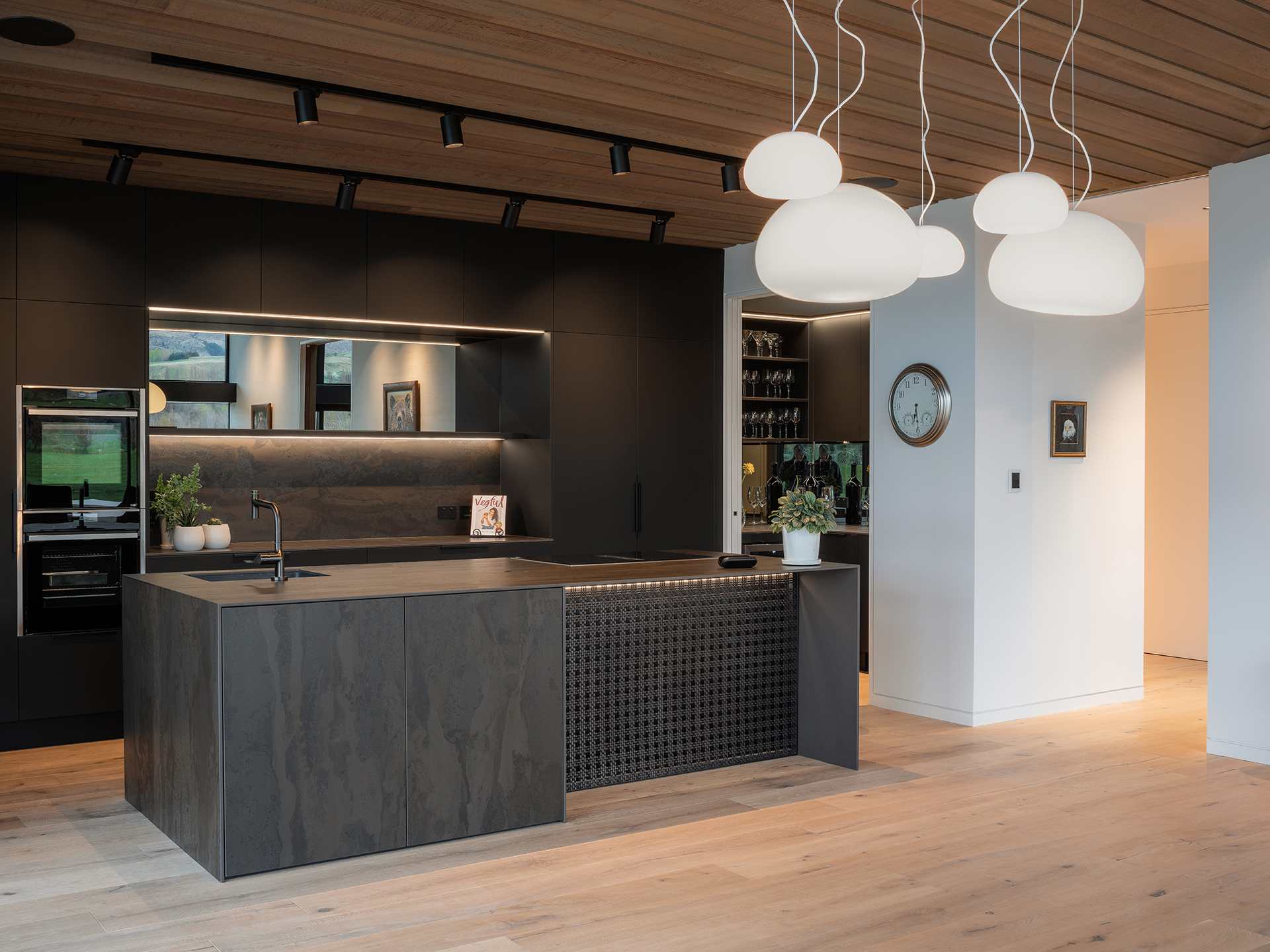This 323m2 home is an amalgamation of creative vision and master craftsmanship. Surrounded by water, this home gets its name "Wings over Water" from its roof, a double twisted plane infalling roof with opposing twisted soffits, resembling a butterfly.
323m2
floor plan
The natural stained timber envelops the form of the building, folding up the angled soffits which are carved around the slopes and intercepts seamlessly into the land. The butterfly roof of the house extends towards the mountains, mimicking the peaks and troughs created by the landscape beyond. From inside the home, its owners enjoy views of the surrounding mountains. Set below Cornet Peak, there is no better place to reside and warm up than in the custom-designed and built Alaskan yellow cedar sauna after a day on the slopes.


As you enter through the front door, the main axis of the house takes your gaze towards Coronet Peak, which can also be seen from the main bedrooms, library and conservatory. Meanwhile, the corner glazing of the living area opens up towards Cardrona and the Crown Ranges. The Remarkables are mainly seen when looking back towards the building from the lakes enveloping the house


Sustainable in its design, the shapes and angles of the eaves allow for the low winter sun to enter deep in the home, while keeping the heat of the high summer sun out. The home's two twisted planes of the roof are connected by a central gutter that discharges rainwater into water tanks for potable water garden irrigation and grey water fittings. The southern face of the roof is mainly covered by solar panels, used to power the entire home with excess stored in the grid. The conservatory space was designed with ground thermal mass to perform as a heat sink, producing passive heating for the entire home and allowing the owners to grow sub-tropical plants year-round.


Let's get started
Whether you’re looking to build a dream home or create a functional, beautiful space for your business, we’re here to help. It all starts with a conversation.


